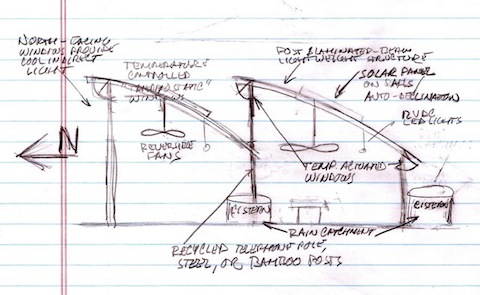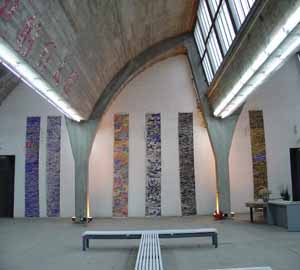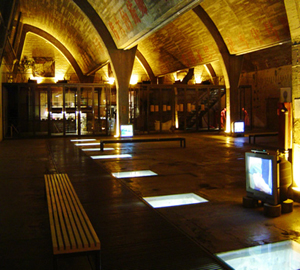Hale Zero: The Zero Energy Home

Hale is the Hawai`ian word for home. This is a net zero energy home. Is this possible without being slightly unlivable, expensive, chic only to the eco-freak, and exotic?
If we draw on the time-tested principles that made homes livable before electricity, coupled with iconic and efficient architectural design, and a few modern technologies, a low or zero energy home can be achieved. Read on for how these principles can make a livable, economical, zero-energy home today?
Gropius brilliantly designed the buildings to be oriented so the windows in each semi-arch face north, providing bright but indirect light all day but avoiding the “greenhouse effect” when windows get direct sun. While the semi-arched roofs face south to reflect hot summer sun and transmit little heat in the winter. The “post & arch” structure creates large open spaces which can be modularly constructed. Want a larger space? Add another frame.
These factories were abandoned in the 1980s but were quickly adopted by China’s artists because of their soaring, bright, and inspiring spaces. Today the Factory 798 complex, as shown below (complete with intact communist slogans on the ceilings), is the heart of the Da Shan Zi arts district.


Factory 798 today - restored into beautiful exhibition spaces that preserve the original materials and finishes.
These concepts can be recycled and enhanced to make beautiful, affordable LEED (leadership in energy and environment design) qualified homes, shops, offices - and dare we say, factories...
MATERIALS
At the heart, this is a naturally lightweight post and beam design. The verticals can be fabricated from recycled steel posts, reinforced concrete, or recycled telephone poles. The roof arch beams (rafters) can be steel or “glulam” type laminated wood. A low-cost / low-tech. home can be built by substituting a straight angled roof beams at some compromise.
Because the structure is light, the foundation can be too. It is well-suited to recycled concrete (eliminates the enormous amount of energy used in producing cement) which can be colored and polished for attractive floor surfaces. Sustainable wood flooring such as bamboo can be “floated” on the foundation.
PASSIVE HEATING & COOLING
The home is designed to eliminate the need for heating and air conditioning in temperate and subtropical climates via natural temperature management. In extremely hot or cold climates such as deserts, or high latitudes, the design will minimize need for active heating and cooling.
Roof: The roof should be painted using reflective and insulative paint that minimizes heat absorption on hot days, and minimizes heat emission on cold days and at night.
Insulation fills the space between the roof arch beams and a lightweight fabric dropped ceiling. For warm regions that never receive snow, a light weight “awning roof” of Sunbrella or similar outdoor fabric can be suspended a few inches over the solid roof to shade the “real” roof and create an air gap that and reduces solar heat load by up to 65%. (Mesh may be put around the edges of the air gap to prevent birds nesting in the gap between the roofs!)
The main heating & cooling mechanism is via manual or thermostatically-controlledvent windows at the top of the arch and low to the ground and window treatments (e.g. blinds, curtains). Cooling is accomplished by closing south facing blinds and opening the upper & lower windows and creating a convection draft through the space even if no wind is present. The blinds and windows can be automatically opened & closed by thermostatically controlled small “servo” motors.
Reversible ceiling fans cycle the air through the space and create a cooling breeze on hot days.
In climates with extreme cold (such as Beijing), radiant floor heat can be used.
Energy-efficient windows optimized for the climate ensure the home stays cool or warm.
POWER, WATER, LIGHT
The semi-arched roof should face south to efficiently orient solar water heating & electric for the building’s latitude and time of day. In the mornings and evenings (and in winter), the panels slide down tracks to face the low sun, while during mid-day they move up to face more vertically. The roof faces south which is the optimum orientation for solar power. The roof itself can painted using special insulative paint that minimizes heat absorption on hot days, and minimizes heat emission on cold days and at night.
Power generated is stored in battery banks. Lighting is by high-efficiency LEDs operating on a 12 volt DC wiring circuit that eliminates losses when turning DC from solar panels into AC house wiring and then back to DC to power LEDs. Suspended X-shaped lighting fixtures provide up-lighting for space and down-lighting for tasks.
Solar heated hot water is stored in an insulated tank for domestic use and space heating via radiators or in-floor pipes. Rainwater is captured in cisterns for filtering into drinking water and / or or gardening as we used to do at my grandmother’s home in London.
So that’s Hale Zero. Expect more on this topic! What are your thoughts?


